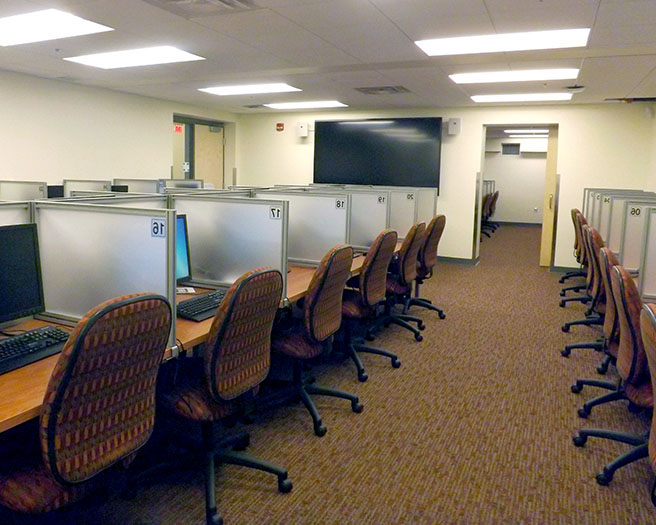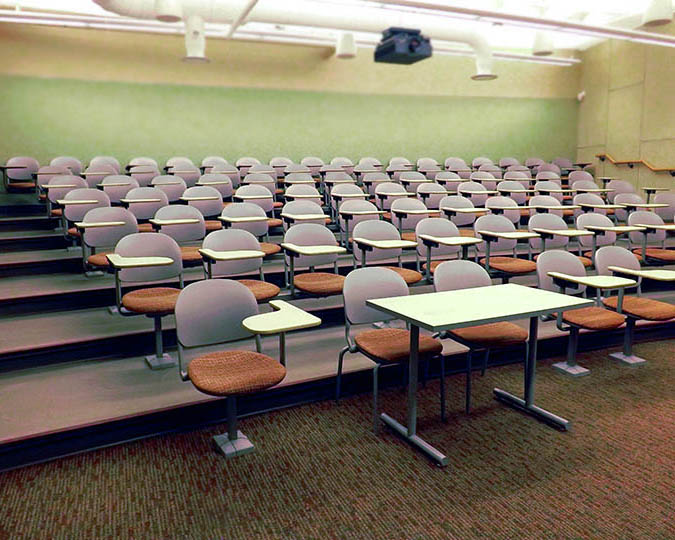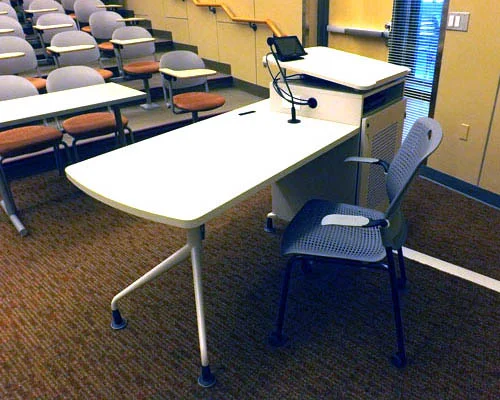The University was expanding and renovating a campus building that housed offices, filing storage, open study areas, and classrooms. Today’s Systems worked with the University's Facilities Design Department to furnish a variety of interiors that provided collaborative, focus, and instructional spaces, as well as administrative storage.






